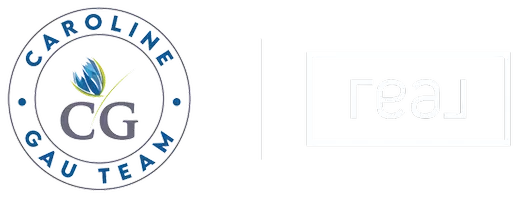For more information regarding the value of a property, please contact us for a free consultation.
Key Details
Sold Price $319,000
Property Type Townhouse
Sub Type Townhouse-Ranch
Listing Status Sold
Purchase Type For Sale
Square Footage 1,823 sqft
Price per Sqft $174
Subdivision Prairie Village
MLS Listing ID 12325199
Sold Date 05/22/25
Bedrooms 3
Full Baths 2
HOA Fees $300/mo
Rental Info No
Year Built 1996
Annual Tax Amount $4,799
Tax Year 2023
Lot Dimensions 28X56
Property Sub-Type Townhouse-Ranch
Property Description
Stunning, Move-In Ready 3-bedroom Townhome with Premium Upgrades & Ideal Location! Nestled at the south end of the community, this 3-bedroom townhome is flooded with natural light all day thanks to its southern exposure, while lush greenery adds curb appeal. Fully upgraded with brand-new Whirlpool appliances (refrigerator, range, microwave, dishwasher), all backed by 3-year warranties. Enjoy sleek quartz countertops, a stylish updated faucet, and freshly painted cabinets for a bright, contemporary feel.Spacious & Versatile Layout:Vaulted ceilings in the living and dining areas create an airy, open feel. Large master bedroom with a walk-in closet + a cozy second bedroom. Main floor full bathroom with dual sinks for added convenience. Renovated Bathroom: Beautifully refreshed with new floor tiles, modern lighting, upgraded faucets, and an enhanced shower.newly installed central heating system, complete with a manufacturer's warranty.Ample Parking & Storage:Two-car garage (ideal for vehicles or storage) Driveway space for two more cars.Prime Location in 204 top rated school district-Steps from Everything! This home offers unbeatable convenience within walking distance to: EOLA Community Center, Fitness Center & Library an schools.
Location
State IL
County Dupage
Area Aurora / Eola
Rooms
Basement None
Interior
Interior Features Cathedral Ceiling(s)
Heating Natural Gas
Cooling Central Air
Fireplace N
Appliance Range, Microwave, Dishwasher, Refrigerator, Washer, Dryer
Laundry Gas Dryer Hookup, In Unit
Exterior
Exterior Feature Other
Garage Spaces 2.0
Roof Type Asphalt
Building
Building Description Vinyl Siding, No
Story 2
Sewer Public Sewer
Water Public
Structure Type Vinyl Siding
New Construction false
Schools
Elementary Schools Mccarty Elementary School
Middle Schools Fischer Middle School
High Schools Waubonsie Valley High School
School District 204 , 204, 204
Others
HOA Fee Include Other
Ownership Fee Simple
Special Listing Condition None
Pets Allowed Cats OK, Dogs OK
Read Less Info
Want to know what your home might be worth? Contact us for a FREE valuation!

Our team is ready to help you sell your home for the highest possible price ASAP

© 2025 Listings courtesy of MRED as distributed by MLS GRID. All Rights Reserved.
Bought with Ian Isaacs • Payne Realty




