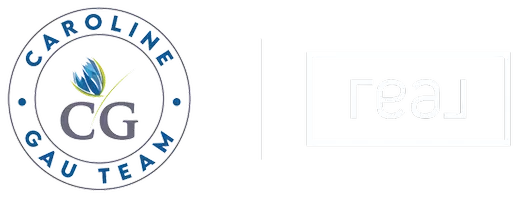For more information regarding the value of a property, please contact us for a free consultation.
Key Details
Sold Price $260,000
Property Type Single Family Home
Sub Type Detached Single
Listing Status Sold
Purchase Type For Sale
Square Footage 4,305 sqft
Price per Sqft $60
MLS Listing ID 12285042
Sold Date 03/28/25
Style Bungalow
Bedrooms 5
Full Baths 3
Annual Tax Amount $1,032
Tax Year 2023
Lot Dimensions 30X125
Property Sub-Type Detached Single
Property Description
Welcome to this beautifully renovated 5 bedroom, 3-bathroom home in Chicago's desirable Washington Heights neighborhood! This stunning property seamlessly blends modern upgrades with classic charm, offering hardwood floors throughout and a thoughtfully designed layout. The heart of the home is the gourmet kitchen, featuring granite countertops, brand-new stainless steel appliances, and a spacious eat-in area perfect for casual dining. The separate dining room provides an ideal space for hosting gatherings. Relax in the inviting living room with a striking 72" marble-surround fireplace, creating a cozy yet sophisticated ambiance. The primary suite on the second floor offers a private retreat with an ensuite bath, ensuring comfort and privacy. The huge finished basement spans the entire length of the home, providing endless possibilities for entertainment, a home gym, or additional living space. Step outside to enjoy the privacy-fenced backyard, complete with a parking pad that accommodates up to three cars. This move-in-ready home is a must-see! Schedule your private showing today!
Location
State IL
County Cook
Area Chi - Roseland
Rooms
Basement Full
Interior
Interior Features Bar-Dry, Hardwood Floors, First Floor Bedroom, In-Law Arrangement, First Floor Laundry, First Floor Full Bath, Built-in Features, Walk-In Closet(s), Ceiling - 10 Foot, Open Floorplan, Special Millwork, Hallways - 42 Inch, Dining Combo, Some Insulated Wndws, Some Storm Doors, Paneling, Pantry
Heating Natural Gas, Forced Air
Cooling None
Fireplaces Number 1
Fireplaces Type Electric
Fireplace Y
Appliance Range, Microwave, Dishwasher, Refrigerator, Washer, Dryer
Laundry Gas Dryer Hookup, Laundry Closet, Sink
Exterior
Community Features Curbs
Roof Type Asphalt
Building
Sewer Public Sewer
Water Lake Michigan
New Construction false
Schools
Elementary Schools Langston Hughes Elementary Schoo
Middle Schools Harlan Community Academy Senior
School District 299 , 299, 299
Others
HOA Fee Include None
Ownership Fee Simple
Special Listing Condition None
Read Less Info
Want to know what your home might be worth? Contact us for a FREE valuation!

Our team is ready to help you sell your home for the highest possible price ASAP

© 2025 Listings courtesy of MRED as distributed by MLS GRID. All Rights Reserved.
Bought with Lenora Bolton • ARNI Realty Incorporated




