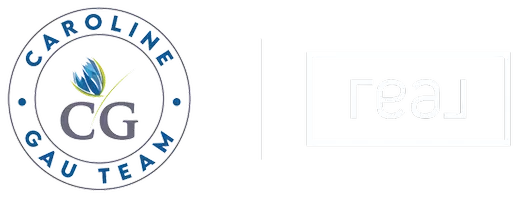For more information regarding the value of a property, please contact us for a free consultation.
Key Details
Sold Price $575,000
Property Type Single Family Home
Sub Type Detached Single
Listing Status Sold
Purchase Type For Sale
Square Footage 2,005 sqft
Price per Sqft $286
MLS Listing ID 12275304
Sold Date 03/24/25
Bedrooms 3
Full Baths 3
Year Built 1974
Annual Tax Amount $10,869
Tax Year 2023
Lot Dimensions 95X135X65X117
Property Sub-Type Detached Single
Property Description
This expansive split level has all of the space that you have been looking for and more! Prepare to be impressed. Sprawling open concept floor plan boasting: fully appointed kitchen with 42" white shaker cabinetry, granite countertops, stainless steel appliance package and breakfast bar with seating. Formal entryway, sundrenched living room and spacious dining area with vaulted ceilings. Generously sized family room accented with fireplace and work station/study nook. Amazing lower level features: recreation room with wet bar, in home office and ample storage! Primary bedroom with sprawling ensuite bathroom and sliders with balcony access. Gleaming hardwood flooring, newer roof, in-ground sprinkler system and the list goes on and on. True backyard oasis with spacious patio, outdoor fireplace and professionally manicured landscape. Nothing to do but move in and enjoy. Prime location: minutes to award winning schools, parks, shopping and so much more.
Location
State IL
County Cook
Area Arlington Heights
Rooms
Basement Partial
Interior
Interior Features Cathedral Ceiling(s), Hardwood Floors
Heating Natural Gas, Forced Air
Cooling Central Air
Fireplaces Number 1
Fireplaces Type Gas Starter
Equipment Sprinkler-Lawn
Fireplace Y
Appliance Range, Microwave, Dishwasher, Refrigerator, Washer, Dryer, Stainless Steel Appliance(s)
Laundry Electric Dryer Hookup, Sink
Exterior
Exterior Feature Patio
Parking Features Attached
Garage Spaces 2.5
Community Features Park, Sidewalks
Roof Type Asphalt
Building
Sewer Public Sewer
Water Lake Michigan
New Construction false
Schools
Elementary Schools J W Riley Elementary School
Middle Schools Jack London Middle School
High Schools Buffalo Grove High School
School District 21 , 21, 214
Others
HOA Fee Include None
Ownership Fee Simple
Special Listing Condition None
Read Less Info
Want to know what your home might be worth? Contact us for a FREE valuation!

Our team is ready to help you sell your home for the highest possible price ASAP

© 2025 Listings courtesy of MRED as distributed by MLS GRID. All Rights Reserved.
Bought with Scott Ottenheimer • Baird & Warner


