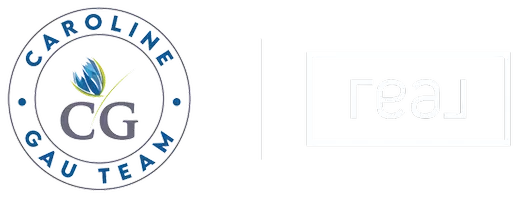For more information regarding the value of a property, please contact us for a free consultation.
Key Details
Sold Price $315,000
Property Type Single Family Home
Sub Type Detached Single
Listing Status Sold
Purchase Type For Sale
Square Footage 1,118 sqft
Price per Sqft $281
MLS Listing ID 12153917
Sold Date 10/10/24
Bedrooms 3
Full Baths 2
Year Built 1954
Annual Tax Amount $3,825
Tax Year 2023
Lot Dimensions 34X126
Property Sub-Type Detached Single
Property Description
Welcome to your dream home! This beautifully remodeled Colonial-style residence offers timeless elegance combined with contemporary comforts. Step inside to find inviting hardwood floors that extend seamlessly through the open living areas, creating a warm and cohesive atmosphere. Enjoy cooking in style with granite countertops, 42-inch cherry oak cabinets, and a suite of stainless steel appliances including a range with a center grill, French door refrigerator, over-the-range microwave, and dishwasher. The stainless steel farm-style sink and updated canned lighting with dimmers add both functionality and sophistication. The main floor also has three bedrooms. Ideal for additional living space, the finished basement features updated lighting, six-panel doors, and a versatile layout including an extra bedroom and a dedicated office space. The finished laundry room is equipped with front-load washer and dryer, providing convenience and efficiency. A newer roof and central air and furnace system (2019) ensure peace of mind and comfort year-round. Enjoy relaxing on your patio or take advantage of the ample space in the 2-car garage. This Colonial home perfectly blends classic charm with modern updates, offering a move-in-ready sanctuary for you. Seller offering one year home warranty! Don't miss your chance to make it yours! Schedule your showing today!
Location
State IL
County Cook
Area Chi - Ashburn
Rooms
Basement Full
Interior
Heating Natural Gas, Forced Air
Cooling Window/Wall Units - 2
Fireplace N
Appliance Microwave, Dishwasher, Refrigerator, Stainless Steel Appliance(s)
Exterior
Parking Features Detached
Garage Spaces 2.0
Community Features Curbs, Sidewalks, Street Paved
Building
Lot Description Sidewalks, Streetlights
Sewer Public Sewer
Water Lake Michigan
New Construction false
Schools
Elementary Schools Carroll Elementary School
Middle Schools Carroll Elementary School
High Schools Bogan High School
School District 299 , 299, 299
Others
HOA Fee Include None
Ownership Fee Simple
Special Listing Condition None
Read Less Info
Want to know what your home might be worth? Contact us for a FREE valuation!

Our team is ready to help you sell your home for the highest possible price ASAP

© 2025 Listings courtesy of MRED as distributed by MLS GRID. All Rights Reserved.
Bought with Jorge Ortega • Pro 1 Realty R & C Corp.




