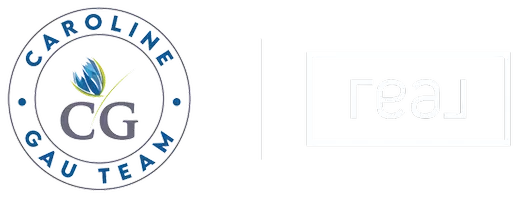For more information regarding the value of a property, please contact us for a free consultation.
Key Details
Sold Price $1,475,000
Property Type Single Family Home
Sub Type Detached Single
Listing Status Sold
Purchase Type For Sale
Square Footage 5,597 sqft
Price per Sqft $263
MLS Listing ID 11420658
Sold Date 08/30/22
Style Contemporary
Bedrooms 6
Full Baths 6
Half Baths 1
Year Built 2007
Annual Tax Amount $23,850
Tax Year 2020
Lot Size 0.500 Acres
Lot Dimensions 90X211
Property Sub-Type Detached Single
Property Description
Spectacular Silverpine! 6 bedrooms, 6.5 bathrooms, first floor office, over 5,700++ sf plus fantastic finished basement on a beautiful half acre lot in Dist 27. This 2007 build has wonderful layout with open kitchen to family room and living room. Tall ceilings, architectural details, hardwood floors throughout. Chef's kitchen with island & walk-in pantry. Enjoy the convenience of both a laundry room & mudroom, split 3 car garage, first floor bedroom suite and all the bedrooms have their own bath. You will be impressed by the fantastic basement with space for everyone's projects and hobbies. The basement is best in class! Wonderful curb appeal front and back with paver patio, built in firepit & grill. Front entry has welcoming porch, service door to interior, lush landscaping. The seller's have loved the versatility of each space. The rooms are open for good flow with interesting details throughout-nice trimwork, neutral palette of colors, hardwood floors, panoramic windows, 2 gas fireplaces. A gorgeous chef's kitchen has plenty of counter space boasting a giant square island with bookshelves. Beverage center with fridge and glass shelving for barware. Thermador 6 burner gas stove with stylish vent hood. Walk-in pantry of course! Retreat to the second floor offering 4 bedrooms with en suite, a bonus room and study area. The owner's suite has beautiful tall ceilings, 2 closets with built in organizers, separate glass shower, Jacuzzi tub, and heated towel rack. Your extended guests will not want to leave after living either on the first floor bedroom near the 3rd garage entrance, or the finished basement bedroom. Heading downstairs you'll entertain in style with a bar, fireplace, and several spaces for games or workout areas. Pool table can stay. You must view the interactive floor plan to appreciate the space. Moving outside you'll find a built in grill and firepit surrounded by brick paver patio in the half acre yard. So while the home is vast, there is still room to play in the yard with pets and family. (There is an additional gas fireplace behind the TV in the family room that was walled over) Upgraded Keyth security system is smart home ready, and fast internet. 3 HVAC systems for zoned comfort. 3 sump pumps with battery back ups. Photos are only an invitation-we'd love to show it to you in person. View the video, 3D tour, feature sheet and interactive floor plans as your guide. Located in the center of a lovely neighborhood in Dist 27. WOW houses like this don't come up for sale often. The owner's have loved this spectacular home and are ready to welcome the next generation. Make a visit to Sensational Serene Silverpine today!
Location
State IL
County Cook
Area Northbrook
Rooms
Basement Full
Interior
Interior Features Bar-Wet, Hardwood Floors, First Floor Bedroom, In-Law Arrangement, First Floor Laundry, First Floor Full Bath, Built-in Features, Walk-In Closet(s)
Heating Natural Gas, Forced Air
Cooling Central Air, Zoned
Fireplaces Number 3
Fireplaces Type Gas Log
Equipment Sprinkler-Lawn
Fireplace Y
Laundry Laundry Closet, Sink
Exterior
Exterior Feature Dog Run, Brick Paver Patio, Storms/Screens, Outdoor Grill, Fire Pit
Parking Features Attached
Garage Spaces 3.0
Community Features Curbs, Sidewalks, Street Paved
Roof Type Asphalt
Building
Sewer Public Sewer, Sewer-Storm
Water Lake Michigan
New Construction false
Schools
Elementary Schools Hickory Point Elementary School
Middle Schools Wood Oaks Junior High School
High Schools Glenbrook North High School
School District 27 , 27, 225
Others
HOA Fee Include None
Ownership Fee Simple
Special Listing Condition List Broker Must Accompany
Read Less Info
Want to know what your home might be worth? Contact us for a FREE valuation!

Our team is ready to help you sell your home for the highest possible price ASAP

© 2025 Listings courtesy of MRED as distributed by MLS GRID. All Rights Reserved.
Bought with Scott Ottenheimer • Compass




