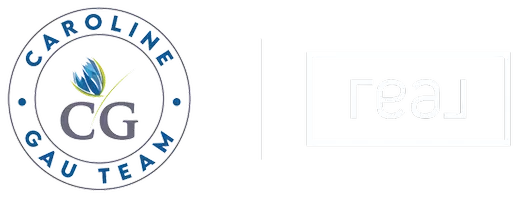For more information regarding the value of a property, please contact us for a free consultation.
Key Details
Sold Price $560,000
Property Type Single Family Home
Sub Type Detached Single
Listing Status Sold
Purchase Type For Sale
Square Footage 2,818 sqft
Price per Sqft $198
MLS Listing ID 11331307
Sold Date 05/16/22
Bedrooms 4
Full Baths 3
Year Built 1975
Annual Tax Amount $15,802
Tax Year 2020
Lot Size 5.000 Acres
Lot Dimensions 288X647
Property Sub-Type Detached Single
Property Description
Welcome home to 5 acres of serenity with everything you are looking for! This beautiful retreat has the main house, a coach house, large storage garage and two additional sheds. The main house has been freshly painted inside and offers over 2800 sq ft with 4 bedrooms and 3 full bathrooms. Great size kitchen with vaulted ceilings, stainless steel appliances, tons of counter space and a dine in area with beautiful views of the yard and Koi ponds. Upstairs is the primary bedroom including the attached bathroom and remaining bedrooms. Lower level has access to the backyard and tons of additional living space with a full bar and wood burning fireplace. A partial wall was removed for more open space and freshly painted and new carpet has been done in the lower level. Newer carpet also in the bedrooms. In the backyard you can enjoy the Koi ponds, gazebo and an inground pool. Large pond with a new aerator fountain and control. Coach house offers a large living space, bedroom and bathroom. The storage shed has heat and AC so can be turned into an extra work space to work or play! The barn is insulated and piped for a wood stove WITH brick wall for fire safety. It also has 2 overhead doors that are 7+ ft tall. 50amp service in the barn perfect for a camper. The perks of this home truly don't end! It is a must see in person to take it all in!!
Location
State IL
County Mc Henry
Area Bull Valley / Greenwood / Woodstock
Rooms
Basement Full
Interior
Interior Features Vaulted/Cathedral Ceilings, Skylight(s), Bar-Dry, Bar-Wet, Hardwood Floors, Wood Laminate Floors, First Floor Laundry, First Floor Full Bath, Built-in Features
Heating Steam, Zoned
Cooling Central Air, Space Pac, Zoned
Fireplaces Number 1
Fireplaces Type Gas Log, Includes Accessories
Equipment Water-Softener Rented, CO Detectors, Ceiling Fan(s)
Fireplace Y
Appliance Range, Microwave, Dishwasher, Refrigerator, Disposal, Stainless Steel Appliance(s), Range Hood, Water Purifier Owned, Water Softener Rented
Laundry Gas Dryer Hookup, Electric Dryer Hookup, Laundry Closet, Multiple Locations, Sink
Exterior
Exterior Feature Patio, In Ground Pool, Storms/Screens, Fire Pit
Parking Features Attached
Garage Spaces 2.0
Community Features Park, Pool, Tennis Court(s), Lake, Street Paved
Building
Sewer Septic-Private
Water Private Well
New Construction false
Schools
Elementary Schools Prairiewood Elementary School
Middle Schools Creekside Middle School
High Schools Woodstock High School
School District 200 , 200, 200
Others
HOA Fee Include None
Ownership Fee Simple
Special Listing Condition None
Read Less Info
Want to know what your home might be worth? Contact us for a FREE valuation!

Our team is ready to help you sell your home for the highest possible price ASAP

© 2025 Listings courtesy of MRED as distributed by MLS GRID. All Rights Reserved.
Bought with Araseli Cabral • RE/MAX Connections II




