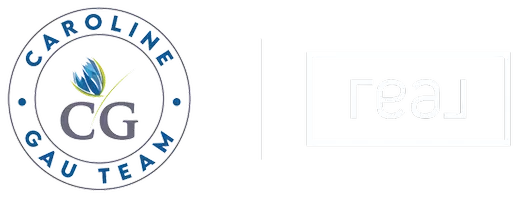For more information regarding the value of a property, please contact us for a free consultation.
Key Details
Sold Price $308,000
Property Type Single Family Home
Sub Type Detached Single
Listing Status Sold
Purchase Type For Sale
Square Footage 1,699 sqft
Price per Sqft $181
MLS Listing ID 11355710
Sold Date 05/16/22
Style Ranch
Bedrooms 3
Full Baths 3
Half Baths 1
Year Built 1964
Annual Tax Amount $6,733
Tax Year 2020
Lot Size 0.970 Acres
Lot Dimensions 80X125X163X100X323X100X80X125
Property Sub-Type Detached Single
Property Description
Wow! Where else are you going to find a so cool in town ranch on almost an acre of land? You'll walk in to the huge living room with beautiful hardwood floors. It's bright and has plenty of windows to let in the sun. You'll then walk through the dining area to the spacious kitchen which has lots of nice counters and cabinets and some new appliances. There's also a great den or office around the corner. The primary bedroom is amazing with beautiful hardwood and a full wall closet. Walk through to the awesome bath/sitting area, you've probably never seen anything like it, certainly not in a house this size! It was even featured in the NW Herald when it was built. It has a "lofty" feel with corrugated metal, carpet on the walls and other unique features! It is SO COOL! Full shower, more storage, skylight and more. There's a great sitting area to have your morning coffee and enjoy the wildlife. You've got to see it! The 2nd bedroom has its own half bath and the 2nd full bath is handy in the hallway. Downstairs has a huge family room, another bedroom PLUS another full bath! The garage is huge with lots of space for storage or working, AND there's a big side apron for your extra vehicle! All this is sitting on what's equal to 5 lots and backs to the William C. Donato Conservation Area, enjoy your space, build another shed (check with the city), relax by the firepit, imagine the possibilities! .97 acres total! You will LOVE it, don't let it slip by!
Location
State IL
County Mc Henry
Area Bull Valley / Greenwood / Woodstock
Rooms
Basement Partial
Interior
Interior Features Vaulted/Cathedral Ceilings, Skylight(s), Hardwood Floors, First Floor Bedroom, First Floor Full Bath
Heating Natural Gas, Forced Air
Cooling Central Air
Fireplace N
Appliance Range, Microwave, Dishwasher, Refrigerator
Exterior
Exterior Feature Patio, Porch, Storms/Screens, Fire Pit
Parking Features Attached
Garage Spaces 2.0
Community Features Park, Curbs, Sidewalks, Street Lights, Street Paved
Roof Type Asphalt
Building
Lot Description Nature Preserve Adjacent
Sewer Public Sewer, Sewer-Storm
Water Public
New Construction false
Schools
Elementary Schools Dean Street Elementary School
Middle Schools Creekside Middle School
High Schools Woodstock High School
School District 200 , 200, 200
Others
HOA Fee Include None
Ownership Fee Simple
Special Listing Condition None
Read Less Info
Want to know what your home might be worth? Contact us for a FREE valuation!

Our team is ready to help you sell your home for the highest possible price ASAP

© 2025 Listings courtesy of MRED as distributed by MLS GRID. All Rights Reserved.
Bought with Toni Spena • Coldwell Banker Realty




