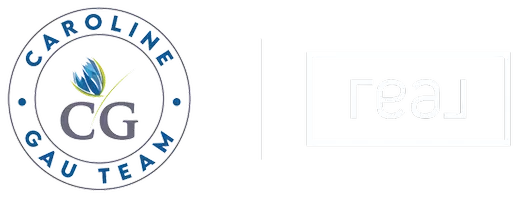For more information regarding the value of a property, please contact us for a free consultation.
Key Details
Sold Price $540,151
Property Type Single Family Home
Sub Type Detached Single
Listing Status Sold
Purchase Type For Sale
Square Footage 3,334 sqft
Price per Sqft $162
MLS Listing ID 11364387
Sold Date 05/06/22
Style Ranch
Bedrooms 3
Full Baths 3
Year Built 2003
Annual Tax Amount $12,897
Tax Year 2020
Lot Size 0.860 Acres
Lot Dimensions 136X260X141X296
Property Sub-Type Detached Single
Property Description
Welcome home! This stunning ranch home is a must see! From the moment you arrive you feel at home. The front courtyard area invites you to stay a while. Upon entering this custom-built home, you are welcomed with high ceilings, gorgeous architectural details, hardwood floors, & a perfect floor plan. The spacious entry leads you to a front office -perfect for today's "work from home" lifestyle. The living room features an open feel yet cozy w/ stacked stone fireplace & sneak peak to the meticulous back yard. A formal dining rm features large windows, charming archways, unique ceiling & wainscot detailing. The kitchen will be the heart of this home. Solid surface counters & stone accents give style while center island, breakfast bar, eating area, & sunroom offer room for everyone. The private spaces are gorgeous too w/ split bdrm floor plan & private master suite. Convenience of a large main floor laundry/mud room off the finished garage w/ epoxy floors create another perfect space for toys & workshop. Off the sunroom, doors lead you to a gorgeous paver patio & amazing yard where you can entertain or enjoy quiet moments. Landscaped w/ loads of stone & updated irrigation system offer ease of maintenance. Meticulously maintained inside & out-allows you time for area activities w/ Bull Valley Golf Club close while perfect location-allows convenience w/ 5 min drive to train & downtown.
Location
State IL
County Mc Henry
Area Bull Valley / Greenwood / Woodstock
Rooms
Basement Full
Interior
Interior Features Vaulted/Cathedral Ceilings, Hardwood Floors, First Floor Bedroom, First Floor Laundry, First Floor Full Bath, Walk-In Closet(s)
Heating Natural Gas, Forced Air
Cooling Central Air
Fireplaces Number 1
Fireplaces Type Gas Log
Equipment Central Vacuum, Intercom, CO Detectors, Ceiling Fan(s), Sump Pump, Sprinkler-Lawn
Fireplace Y
Appliance Double Oven, Microwave, Dishwasher
Laundry Gas Dryer Hookup, Electric Dryer Hookup
Exterior
Exterior Feature Brick Paver Patio
Parking Features Attached
Garage Spaces 3.0
Roof Type Shake
Building
Sewer Public Sewer
Water Public
New Construction false
Schools
Elementary Schools Olson Elementary School
Middle Schools Creekside Middle School
High Schools Woodstock High School
School District 200 , 200, 200
Others
HOA Fee Include None
Ownership Fee Simple
Special Listing Condition Home Warranty
Read Less Info
Want to know what your home might be worth? Contact us for a FREE valuation!

Our team is ready to help you sell your home for the highest possible price ASAP

© 2025 Listings courtesy of MRED as distributed by MLS GRID. All Rights Reserved.
Bought with Kathleen Yates • Homesmart Connect LLC




