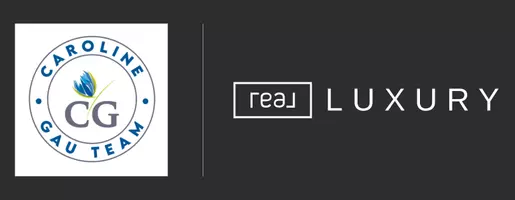For more information regarding the value of a property, please contact us for a free consultation.
Key Details
Sold Price $375,000
Property Type Single Family Home
Sub Type Detached Single
Listing Status Sold
Purchase Type For Sale
Square Footage 2,577 sqft
Price per Sqft $145
MLS Listing ID 11337733
Sold Date 05/02/22
Style Tri-Level
Bedrooms 5
Full Baths 3
Half Baths 1
HOA Fees $29/ann
Year Built 1975
Annual Tax Amount $9,397
Tax Year 2020
Lot Dimensions 65X100
Property Sub-Type Detached Single
Property Description
This quiet interior location is the perfect setting for this spacious home featuring 4/5 bedrooms, 3 1/2 full baths ( 2 en-suites ), tons of closets and cabinetry. This wide open popular flexible floor plan offers a large foyer leading into a BIG living room with bright windows. Adjacent is the walk-thru separate dining room with double doors to the first floor family room with a fireplace. The eat-in kitchen is large and has all appliances + a butlers pantry to the side. It also has a door to the patio and the mature fenced-in yard. Upstairs you will see 4 bright and sunny bedrooms, 2 full baths and many closets. Downstairs there is an additional bedroom with a full bath and a closet! A laundry room and a mud room with cubbies and a door to the side yard is just off the oversized garage plus a concrete driveway. The clubhouse and pool are only a short walk and they are ready for summer fun! Kitchen 2008, Roof - 2012, CAC + Furnace +water heater all 2017 Agent owned.
Location
State IL
County Du Page
Area Glendale Heights
Rooms
Basement Full
Interior
Heating Natural Gas, Forced Air
Cooling Central Air
Fireplaces Number 1
Fireplaces Type Gas Starter
Fireplace Y
Appliance Range, Dishwasher
Exterior
Exterior Feature Patio
Parking Features Attached
Garage Spaces 2.0
Community Features Clubhouse, Pool, Curbs, Sidewalks, Street Lights, Street Paved
Roof Type Asphalt
Building
Sewer Public Sewer
Water Lake Michigan
New Construction false
Schools
Elementary Schools Americana Intermediate School
Middle Schools Glenside Middle School
High Schools Glenbard West High School
School District 16 , 16, 87
Others
HOA Fee Include Clubhouse, Pool
Ownership Fee Simple w/ HO Assn.
Special Listing Condition None
Read Less Info
Want to know what your home might be worth? Contact us for a FREE valuation!

Our team is ready to help you sell your home for the highest possible price ASAP

© 2025 Listings courtesy of MRED as distributed by MLS GRID. All Rights Reserved.
Bought with Cindy Banks • RE/MAX Cornerstone




