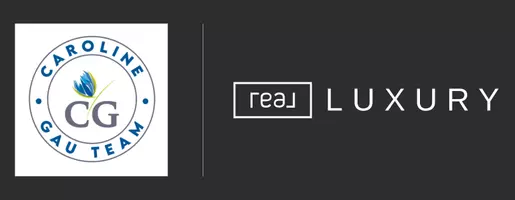For more information regarding the value of a property, please contact us for a free consultation.
Key Details
Sold Price $432,000
Property Type Single Family Home
Sub Type Detached Single
Listing Status Sold
Purchase Type For Sale
Square Footage 2,000 sqft
Price per Sqft $216
MLS Listing ID 11344558
Sold Date 04/29/22
Style Ranch
Bedrooms 3
Full Baths 2
Year Built 1975
Annual Tax Amount $6,073
Tax Year 2020
Lot Size 10,018 Sqft
Lot Dimensions 86X118
Property Sub-Type Detached Single
Property Description
Absolutely stunning 3 bedroom, 2 bathroom, all brick, true ranch style home located in the desirable Wedgewood Estates subdivision of Orland Park. This home has been meticulously maintained and is the epitome of move-in ready! The vaulted, cathedral style ceilings and open floor plan gives this home an unmistakable modern feel while the dual skylights and bay windows in the family room provide an abundance of natural light. Gorgeous, gleaming Brazilian Cherry hardwood floors all throughout the main floor of the home. The large, updated kitchen features granite countertops, all stainless steel appliances, custom cabinetry, soft close drawers, under cabinet lighting, breakfast bar which comfortably seats up to four, and a walk-in pantry. The living room has a cozy fireplace, built-in shelving, and a glass sliding door that leads to your private backyard with a concrete patio space. The combined family room and dining room is the perfect space to entertain or host the holidays! Another sliding glass door from the dining room leads to a second enclosed and screened porch. The spacious master bedroom features two cedar lined closets and an ensuite master bathroom with heated tile floors, a whirlpool shower/tub combo, and granite countertops with modern vanity & double sinks. The other two bedrooms are also a great size with plenty of closet space. The full guest bathroom features another granite countertop vanity and a standalone glass shower with beautiful wall tiling. The half basement is partially finished and waiting for your finishing touches! The basement also features the laundry room with sink and a crawl space for additional storage. The attached, two car garage means no fuss with snowy cars come winter time. Brand new furnace and AC unit in 2020! Whole house, natural gas generator installed in 2019! All windows are Pella brand and only 10 years old! New all oak entryway! All interior doors are sturdy, solid core doors. Amazingly located near the best shopping, dining, parks and schools that Orland Park has to offer. You won't want to miss this one, book your showing today!
Location
State IL
County Cook
Area Orland Park
Rooms
Basement Partial
Interior
Interior Features Vaulted/Cathedral Ceilings, Skylight(s), Hardwood Floors, First Floor Bedroom, Built-in Features
Heating Natural Gas, Forced Air
Cooling Central Air
Fireplaces Number 1
Fireplace Y
Appliance Double Oven, Range, Microwave, Dishwasher, Refrigerator, Washer, Dryer, Stainless Steel Appliance(s)
Laundry Sink
Exterior
Exterior Feature Patio, Storms/Screens
Parking Features Attached
Garage Spaces 2.0
Community Features Park, Curbs, Sidewalks, Street Lights, Street Paved
Roof Type Asphalt
Building
Sewer Public Sewer
Water Lake Michigan
New Construction false
Schools
High Schools Carl Sandburg High School
School District 135 , 135, 230
Others
HOA Fee Include None
Ownership Fee Simple
Special Listing Condition None
Read Less Info
Want to know what your home might be worth? Contact us for a FREE valuation!

Our team is ready to help you sell your home for the highest possible price ASAP

© 2025 Listings courtesy of MRED as distributed by MLS GRID. All Rights Reserved.
Bought with Margaret Sersen • Redfin Corporation




