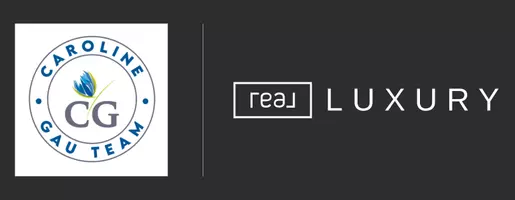For more information regarding the value of a property, please contact us for a free consultation.
Key Details
Sold Price $315,000
Property Type Single Family Home
Sub Type Detached Single
Listing Status Sold
Purchase Type For Sale
Square Footage 1,232 sqft
Price per Sqft $255
MLS Listing ID 11345195
Sold Date 04/21/22
Bedrooms 3
Full Baths 1
Half Baths 1
Year Built 1978
Annual Tax Amount $7,508
Tax Year 2020
Lot Dimensions 120 X 32 X 114 X 95 X 51
Property Sub-Type Detached Single
Property Description
Beautifully maintained home on corner, cul-de-sac lot, offers four levels of living space and all of the features you are looking for! From the moment you enter the spacious and bright foyer with ceramic tile flooring and large mirrored guest closet, you are greeted with style and warmth. Elegant Living Room and Dining Room feature vaulted ceilings, stylish painted walls, custom window treatments (2021), and newer laminate flooring (installed 2021 throughout most of home). Bright Eat-In Kitchen also has vaulted ceilings with two skylights, modern kitchen cabinets, all appliances included, ceramic tile backsplash, pantry closet, custom window treatments (2021), newer laminate flooring, and access to upper level of wooden deck overlooking fenced backyard. Upstairs you'll find three spacious bedrooms with generous closets and newer laminate flooring. Main Bath with whimsical design has been recently updated and features a newer soaker tub and surround (2019) and extended vanity with lots of storage. In the lower level you'll love the spacious and playful Family Room that features a classic brick fireplace with gas start, sturdy custom built-in wood shelving with storage cabinets, and newer carpeting (installed 2021 and includes the stairs too.) There's a convenient Work-From-Home/Study Area off the Family Room featuring slate flooring and custom built-in shelving, which offers great functionality. A Half Bath is also on this level for your convenience. You will enjoy countless hours relaxing with nature in your oversized backyard with privacy fencing (2017), paver brick patio and spacious outdoor shed. There is also a Bonus Sub Basement that is ready for your touches and included the Laundry Area. This level features a fully enclosed cedar closet and another large storage area with wooden storage racks. Please note Washer & Dryer, Portable Bar and Two Barstools will be included. Spacious Two Car Garage includes multiple vinyl style storage cabinets and work bench space. Newer Mechanicals include Sump Pump (March 2022) Furnace (2020) Water Heater (2020). Call for your private showing today!
Location
State IL
County Du Page
Area Glendale Heights
Rooms
Basement Full
Interior
Interior Features Vaulted/Cathedral Ceilings, Skylight(s), Wood Laminate Floors, Built-in Features
Heating Natural Gas, Forced Air
Cooling Central Air
Fireplaces Number 1
Fireplaces Type Gas Starter
Fireplace Y
Appliance Range, Microwave, Dishwasher, Refrigerator
Laundry In Unit
Exterior
Parking Features Attached
Garage Spaces 2.0
Building
Lot Description Cul-De-Sac, Fenced Yard
Sewer Public Sewer
Water Public
New Construction false
Schools
Elementary Schools Pheasant Ridge Primary School
Middle Schools Glenside Middle School
High Schools Glenbard North High School
School District 16 , 16, 87
Others
HOA Fee Include None
Ownership Fee Simple
Special Listing Condition None
Read Less Info
Want to know what your home might be worth? Contact us for a FREE valuation!

Our team is ready to help you sell your home for the highest possible price ASAP

© 2025 Listings courtesy of MRED as distributed by MLS GRID. All Rights Reserved.
Bought with Syed Hassan • Kale Realty




