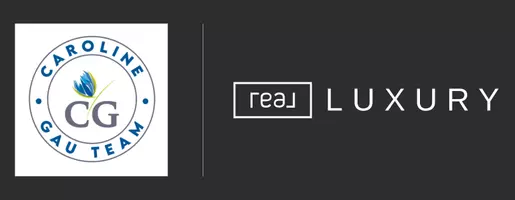For more information regarding the value of a property, please contact us for a free consultation.
Key Details
Sold Price $1,115,000
Property Type Single Family Home
Sub Type Detached Single
Listing Status Sold
Purchase Type For Sale
Square Footage 5,005 sqft
Price per Sqft $222
MLS Listing ID 10881524
Sold Date 11/30/20
Bedrooms 5
Full Baths 4
Half Baths 1
Year Built 2015
Annual Tax Amount $19,757
Tax Year 2019
Lot Dimensions 52X147
Property Sub-Type Detached Single
Property Description
Better than new but almost new construction super high-end customized home located in the heart of Berteau Development in perfect Elmhurst location! Stunning home throughout! First floor features private office with French doors overlooking outdoor front terrace, separate formal dining room, open living room with custom built-ins and fireplace leading to chef's kitchen with custom double height white cabinets, quartz counter tops, high-end stainless appliances featuring wolf and sub-zero, island to entertain, built-in desk and custom tile backsplash. Luxurious half bath. Second floor features four oversized bedrooms including an impressive master bedroom suite featuring double bowl stone vanity sinks, separate soaking tub, massive spa like shower and water closet for ultimate privacy. Second bedroom features private en-suite spa bath with bedroom three and four sharing a beautifully designed jack and jill bath. But don't forget the lower level. This lower level is one of a kind! Completely renovated with one of the most stunning bar/kitchens! It features custom cabinets, quartz counters, fridge, high-end dishwasher and even a beer tap! Leads to large family room, playroom, 5th bedroom and one of the most stunning lower level full bathrooms you will see! One of the best backyards in the development fenced in for privacy, built-in firepit to entertain, built-in bbq grill, custom pavers, and professionally designed landscaping. All high-end window treatments throughout. Organized closets. Custom paint. Custom moldings throughout. Massive garage with unbelievable height for storage and the option for heater. Walk to park, school, pool, Metra and all downtown Elmhurst has to offer! One of the best homes currently available!
Location
State IL
County Du Page
Area Elmhurst
Rooms
Basement Full, English
Interior
Interior Features Vaulted/Cathedral Ceilings, Hardwood Floors, Second Floor Laundry, Walk-In Closet(s)
Heating Natural Gas, Zoned
Cooling Central Air, Zoned
Fireplaces Number 1
Fireplaces Type Gas Log
Equipment Humidifier, TV-Cable, Security System, CO Detectors, Sump Pump
Fireplace Y
Appliance Double Oven, Microwave, Dishwasher, High End Refrigerator, Washer, Dryer, Disposal, Stainless Steel Appliance(s), Wine Refrigerator, Cooktop, Range Hood
Laundry Gas Dryer Hookup
Exterior
Exterior Feature Patio
Parking Features Attached
Garage Spaces 2.0
Community Features Park, Curbs, Sidewalks, Street Lights
Roof Type Asphalt
Building
Lot Description Fenced Yard
Sewer Public Sewer
Water Public
New Construction false
Schools
Elementary Schools Field Elementary School
Middle Schools Sandburg Middle School
High Schools York Community High School
School District 205 , 205, 205
Others
HOA Fee Include None
Ownership Fee Simple
Special Listing Condition None
Read Less Info
Want to know what your home might be worth? Contact us for a FREE valuation!

Our team is ready to help you sell your home for the highest possible price ASAP

© 2025 Listings courtesy of MRED as distributed by MLS GRID. All Rights Reserved.
Bought with Tommy Choi • Keller Williams Chicago-Lincoln Park




