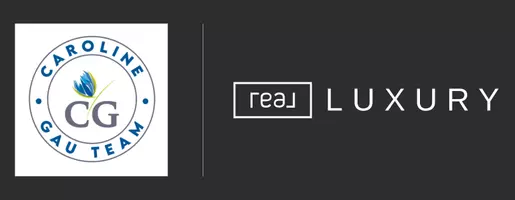For more information regarding the value of a property, please contact us for a free consultation.
Key Details
Sold Price $240,700
Property Type Single Family Home
Sub Type Detached Single
Listing Status Sold
Purchase Type For Sale
Square Footage 2,612 sqft
Price per Sqft $92
MLS Listing ID 10766764
Sold Date 08/21/20
Style Ranch
Bedrooms 3
Full Baths 2
Year Built 1966
Annual Tax Amount $6,056
Tax Year 2019
Lot Size 0.440 Acres
Lot Dimensions 19331
Property Sub-Type Detached Single
Property Description
WHO'S GOING TO TAKE ADVANTAGE OF THIS GREAT OPPORTUNITY? This H-U-G-E sprawling ranch with an oversized 2.5-car garage and a refreshingly unique floor plan is situated on almost a half acre lot just minutes from I-55 and the Rte 59 corridor. It's like country living with all the modern conveniences nearby! With its generously proportioned living spaces and lovely screened back porch, this home just screams "entertain"! The huge family room with wood burning fireplace, big bright windows, and wet bar is very inviting. The front living room with bayed window is perfect for your smaller gatherings. Or you can bring the party outdoors and enjoy the huge yard and patio. The yard extends beyond the fence and includes a raised garden area. All the bedrooms are situated on one side of the house, away from the main living area, so they're super quiet. Updated main bath. Loads of closet/storage space throughout PLUS a 4' crawl space that spans the majority of the home and a pull down staircase to the attic. Still need more storage? There's a shed outside for your lawn and garden equipment, too! Two HVAC units for efficient heating and cooling. Newer R/O water softener, kitchen sink, kitchen counters and dishwasher (2018). Newer gutters (2017). Newer air compressors (2015). Fresh interior paint. You'll love all the mature trees and the peaceful neighborhood. You have to see this one to believe it. Get here quick before someone else does!
Location
State IL
County Will
Area Plainfield
Rooms
Basement None
Interior
Interior Features Bar-Wet, Wood Laminate Floors, First Floor Bedroom, First Floor Laundry, First Floor Full Bath
Heating Natural Gas
Cooling Central Air
Fireplaces Number 1
Fireplaces Type Wood Burning
Equipment Ceiling Fan(s)
Fireplace Y
Appliance Range, Microwave, Refrigerator
Exterior
Exterior Feature Patio, Porch Screened
Parking Features Attached
Garage Spaces 2.5
Community Features Sidewalks, Street Lights, Street Paved
Roof Type Asphalt
Building
Lot Description Corner Lot
Sewer Septic-Private
Water Private Well
New Construction false
Schools
Elementary Schools River View Elementary School
Middle Schools Timber Ridge Middle School
High Schools Plainfield Central High School
School District 202 , 202, 202
Others
HOA Fee Include None
Ownership Fee Simple
Special Listing Condition None
Read Less Info
Want to know what your home might be worth? Contact us for a FREE valuation!

Our team is ready to help you sell your home for the highest possible price ASAP

© 2025 Listings courtesy of MRED as distributed by MLS GRID. All Rights Reserved.
Bought with Paul Tabor • RE/MAX 10 in the Park




