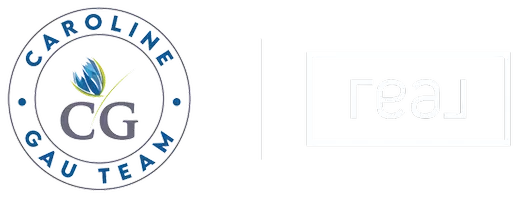For more information regarding the value of a property, please contact us for a free consultation.
Key Details
Sold Price $512,500
Property Type Single Family Home
Sub Type Detached Single
Listing Status Sold
Purchase Type For Sale
Square Footage 3,655 sqft
Price per Sqft $140
MLS Listing ID 10585417
Sold Date 08/27/20
Style Traditional
Bedrooms 4
Full Baths 3
Half Baths 1
Year Built 1931
Annual Tax Amount $16,793
Tax Year 2018
Lot Size 9,548 Sqft
Lot Dimensions 9550
Property Sub-Type Detached Single
Property Description
A vintage home with modern amenities in fabulous Village location. Filled with original charm & character, the home has been renovated for today's standards. There's a formal living room with fireplace, dining room with wainscoting, crystal chandelier & French doors to wrap around porch. The remodeled kitchen includes center island, granite counters & stainless-steel appliances. The spacious adjoining family room offers a fireplace, custom built-ins and leads to sunroom overlooking the grounds. An elegant master bedroom suite features a fireplace, private deck, custom walk-in closet with washer & dryer and a stunning luxury private bath with jetted tub, separate shower & dual sinks. Other bedrooms have special features & are near the renovated hall bath. Additional living space is found in the finished lower level. Choose how you want to use the space - recreation room, exercise or playroom along with storage and a huge laundry room. Noteworthy features include hardwood floors, crown molding, French doors, leaded glass transoms, unique light fixtures and more. Near train, schools & shopping. Not to be missed!
Location
State IL
County Cook
Area Barrington Area
Rooms
Basement Partial
Interior
Interior Features Vaulted/Cathedral Ceilings, Hardwood Floors, Second Floor Laundry, Built-in Features, Walk-In Closet(s)
Heating Natural Gas, Forced Air, Radiant, Radiator(s), Zoned, Other
Cooling Central Air, Zoned
Fireplaces Number 3
Fireplace Y
Appliance Range, Microwave, Dishwasher, Refrigerator, Washer, Dryer, Disposal, Stainless Steel Appliance(s), Water Softener
Laundry Multiple Locations
Exterior
Exterior Feature Deck, Patio, Porch, Storms/Screens, Outdoor Grill
Parking Features Attached
Garage Spaces 3.0
Roof Type Asphalt
Building
Lot Description Corner Lot
Sewer Public Sewer
Water Public
New Construction false
Schools
Elementary Schools Hough Street Elementary School
Middle Schools Barrington Middle School - Stati
High Schools Barrington High School
School District 220 , 220, 220
Others
HOA Fee Include None
Ownership Fee Simple
Special Listing Condition None
Read Less Info
Want to know what your home might be worth? Contact us for a FREE valuation!

Our team is ready to help you sell your home for the highest possible price ASAP

© 2025 Listings courtesy of MRED as distributed by MLS GRID. All Rights Reserved.
Bought with William Squires • Real 1 Realty




