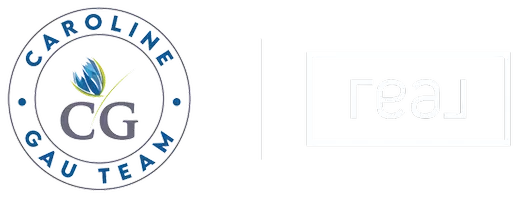For more information regarding the value of a property, please contact us for a free consultation.
Key Details
Sold Price $432,000
Property Type Single Family Home
Sub Type Detached Single
Listing Status Sold
Purchase Type For Sale
Square Footage 2,592 sqft
Price per Sqft $166
Subdivision Edgecreek
MLS Listing ID 10744343
Sold Date 08/19/20
Style Georgian
Bedrooms 4
Full Baths 3
Half Baths 1
Year Built 1991
Annual Tax Amount $9,000
Tax Year 2019
Lot Size 0.770 Acres
Lot Dimensions 150 X 216
Property Sub-Type Detached Single
Property Description
Stylish & well crafted Georgian with full brick exterior on a .77 acre lot. Professionally painted home featuring a foyer with porcelain floor medallion and oak woodwork, 6 panel upscale interior and exterior doors, authentic 3/4" hardwood floors, Honeywell security system, Andersen Windows and storms throughout and subtle Dining Room tray ceiling to the custom stone flooring in the Hall Bathroom and porcelain Custom Master bath, crown molding in every room and Quartz counter tops in kitchen and upstairs baths with Corian counter tops in powder room and basement bath. The 8' wide gas family room fireplace will provide that cozy warmth. Custom window treatments throughout. Pride of ownership shows in the maintenance and updates include new light fixtures, cabinet hardware as well an ejector pit 2004 - a 95% high efficiency furnace, driveway replacement, exterior and interior drain tile sump pumps and chimney repair 2010 - architectural design shingles 2012 - Professionally landscaped including patio stone wall 2014 - Stainless steel refrigerator, range & dishwasher 2015 - microwave 2019 - Washer & Dryer Jan 2019 - Hot water heater Jan 2020. The approx 37' x 24' over sized insulated and dry walled garage will accommodate the vehicles and still allow room for working on those hobbies - gas supply in rec room.
Location
State IL
County Will
Area New Lenox
Rooms
Basement Full
Interior
Interior Features Hardwood Floors, Heated Floors, First Floor Laundry
Heating Natural Gas
Cooling Central Air
Fireplaces Number 1
Fireplaces Type Gas Log
Equipment Humidifier, Sump Pump
Fireplace Y
Appliance Range, Microwave, Dishwasher, High End Refrigerator, Washer, Dryer, Stainless Steel Appliance(s), Range Hood, Water Softener Owned, Other
Laundry Gas Dryer Hookup, Electric Dryer Hookup, In Unit, Sink
Exterior
Exterior Feature Patio, Storms/Screens
Parking Features Attached
Garage Spaces 3.0
Community Features Curbs, Sidewalks, Street Lights, Street Paved
Roof Type Asphalt
Building
Lot Description Landscaped, Wooded, Mature Trees
Sewer Public Sewer
Water Public
New Construction false
Schools
Elementary Schools Haines Elementary School
Middle Schools Liberty Junior High School
High Schools Lincoln-Way West High School
School District 122 , 122, 210
Others
HOA Fee Include None
Ownership Fee Simple
Special Listing Condition None
Read Less Info
Want to know what your home might be worth? Contact us for a FREE valuation!

Our team is ready to help you sell your home for the highest possible price ASAP

© 2025 Listings courtesy of MRED as distributed by MLS GRID. All Rights Reserved.
Bought with Miguel Sanchez • Ruiz Realty, Inc.




