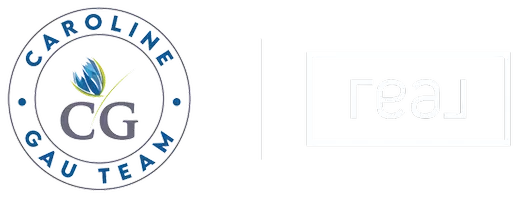For more information regarding the value of a property, please contact us for a free consultation.
Key Details
Sold Price $577,500
Property Type Single Family Home
Sub Type Detached Single
Listing Status Sold
Purchase Type For Sale
Square Footage 3,221 sqft
Price per Sqft $179
MLS Listing ID 10704905
Sold Date 09/16/20
Style Contemporary
Bedrooms 4
Full Baths 3
Year Built 2001
Annual Tax Amount $14,684
Tax Year 2018
Lot Size 5.150 Acres
Lot Dimensions 347 X 645 X 324 X 521
Property Sub-Type Detached Single
Property Description
Fall in love w/this Custom Built Beauty! Gorgeous Hardwood Floors, Vaulted Ceilings, Sky Lights and White Crown Molding throughout! Separate Living/Dining Rooms. Large Eat In Kitchen offers Custom White Cabinetry, Center Island, Granite Countertops, Custom Back Splash, Stainless Steel Appliances and Pantry Closet! Kitchen opens to Oversized Family Room with Beautiful Brick Fireplace. Gorgeous French Doors open to an Amazing Sun Room surrounded by an Abundance of Windows and Spectacular views! Access outside deck using Sliders off both Kitchen and Sun Room! Walk out to your Private Retreat and Enjoy the Fabulous space for Entertaining! Large 1st Floor Master Suite w/walk in closet. Master Bath offers Double Vanity, Separate Shower and Soaking Tub. 3 Additional Generous Bedrooms and 3 Full Baths. Full Walk Out Basement, Insulated W/ Bath Rough-In awaits your final touches! So many awesome possibilities! 3 Car Garage and Large fenced area for your children or pets to play! All this and only minutes from Downtown Barrington shopping, restaurants and train! Move in today and make this fabulous house your new home! Horses, chickens allowed and Plenty of Room for a Private Pool! BUYERS NOTE - Home sits back off Route 59, Once inside, the road is a Non Issue, Beautiful Tree Lined Views and Quiet Through-out!
Location
State IL
County Lake
Area Barrington Area
Rooms
Basement Full, Walkout
Interior
Interior Features Vaulted/Cathedral Ceilings, Skylight(s), Hardwood Floors, First Floor Bedroom, First Floor Laundry, First Floor Full Bath, Walk-In Closet(s)
Heating Natural Gas, Forced Air
Cooling Central Air
Fireplaces Number 1
Fireplaces Type Wood Burning, Gas Starter
Equipment Humidifier, Water-Softener Owned, Central Vacuum, CO Detectors, Ceiling Fan(s), Sump Pump, Backup Sump Pump;
Fireplace Y
Appliance Double Oven, Microwave, Dishwasher, High End Refrigerator, Washer, Dryer, Stainless Steel Appliance(s), Cooktop, Built-In Oven, Water Softener Owned
Laundry Sink
Exterior
Exterior Feature Deck, Patio, Dog Run
Parking Features Attached
Garage Spaces 3.0
Building
Lot Description Wooded
Sewer Septic-Private
Water Private Well
New Construction false
Schools
School District 220 , 220, 220
Others
HOA Fee Include None
Ownership Fee Simple
Special Listing Condition None
Read Less Info
Want to know what your home might be worth? Contact us for a FREE valuation!

Our team is ready to help you sell your home for the highest possible price ASAP

© 2025 Listings courtesy of MRED as distributed by MLS GRID. All Rights Reserved.
Bought with Manuel Zavala • RE/MAX LOYALTY




