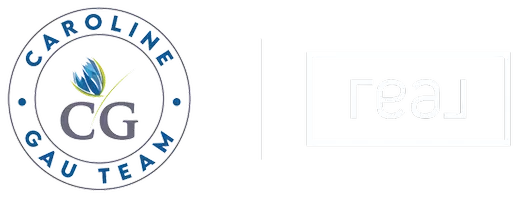For more information regarding the value of a property, please contact us for a free consultation.
Key Details
Sold Price $285,000
Property Type Single Family Home
Sub Type Detached Single
Listing Status Sold
Purchase Type For Sale
Square Footage 1,307 sqft
Price per Sqft $218
MLS Listing ID 10580559
Sold Date 02/14/20
Style Ranch
Bedrooms 2
Full Baths 2
Year Built 1951
Annual Tax Amount $6,420
Tax Year 2018
Lot Size 6,468 Sqft
Lot Dimensions 49 X 132
Property Sub-Type Detached Single
Property Description
Pride of ownership exudes in this impeccably maintained ranch home rehabbed to perfection and nestled in one of Arlington Heights most sought after neighborhoods. You will be amazed when you step onto its richly colored wide-slat wood laminate flooring throughout its welcoming open floor plan intricately updated with gorgeous crown molding. This squeaky clean home is tastefully painted in neutral colors complete with 6 panel doors, rehabbed bathrooms and a beautifully laid out kitchen outfitted with granite countertops and newer stainless steel appliances. It opens up to the spacious family room flooded with lots of natural light including two large skylights. The generously sized master suite boasts a walk-in closet, updated master bath, a sitting area overlooking the beautiful backyard with tastefully designed hardscapes. The expansive backyard is fully fenced in with the brick paver patio, garage with side porch and built in bar and a separate storage shed! This adorable home is also minutes to all of life's conveniences: downtown Arlington Heights, Metra train, library, parks and award-winning schools (Olive for elementary & John Hersey High school)! Hurry..this one won't last that long!
Location
State IL
County Cook
Area Arlington Heights
Rooms
Basement None
Interior
Interior Features Vaulted/Cathedral Ceilings, Skylight(s), Hardwood Floors, First Floor Bedroom, First Floor Laundry, First Floor Full Bath
Heating Natural Gas, Forced Air
Cooling Central Air
Equipment Ceiling Fan(s)
Fireplace N
Appliance Range, Microwave, Dishwasher, Refrigerator, Washer, Dryer, Disposal
Exterior
Exterior Feature Brick Paver Patio
Parking Features Detached
Garage Spaces 1.0
Community Features Sidewalks, Street Lights
Roof Type Asphalt
Building
Lot Description Fenced Yard
Sewer Public Sewer
Water Lake Michigan
New Construction false
Schools
Elementary Schools Olive-Mary Stitt School
Middle Schools Thomas Middle School
High Schools John Hersey High School
School District 25 , 25, 214
Others
HOA Fee Include None
Ownership Fee Simple
Special Listing Condition None
Read Less Info
Want to know what your home might be worth? Contact us for a FREE valuation!

Our team is ready to help you sell your home for the highest possible price ASAP

© 2025 Listings courtesy of MRED as distributed by MLS GRID. All Rights Reserved.
Bought with Sharon Dolezal • Baird & Warner




