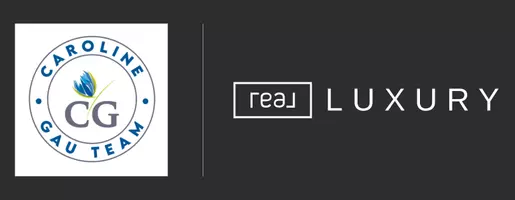For more information regarding the value of a property, please contact us for a free consultation.
Key Details
Sold Price $230,000
Property Type Single Family Home
Sub Type Detached Single
Listing Status Sold
Purchase Type For Sale
Square Footage 1,458 sqft
Price per Sqft $157
Subdivision Sunset Ridge
MLS Listing ID 10530796
Sold Date 11/08/19
Style Traditional
Bedrooms 3
Full Baths 1
Half Baths 1
Year Built 1997
Annual Tax Amount $4,697
Tax Year 2018
Lot Size 7,840 Sqft
Lot Dimensions 65 X 125
Property Sub-Type Detached Single
Property Description
THIS IS THE ONE! Everything has been done for you with a fresh clean palette, just waiting for you to move right in and make it your own. The home is located on a premium lot with a pond view in the Sunset Ridge subdivision, just a short walk from the elementary and middle schools. Your favorite room is sure to be the bright and inviting three season room located off the kitchen where you can soak in the sights and sounds of nature without the bugs. You're also sure to love the expansive patio and pool with attached deck, perfect for entertaining. Both the three season room and the pool deck have electricity so you can light up the night or enjoy your favorite music. The fresh landscaping is easy to maintain, and the yard is fully fenced. Indoors there is new carpeting throughout and everything has been freshly painted. All of the hardware, blinds and faceplates have been changed to complement the neutral decor. In addition to lovely quartz countertops, the kitchen features all stainless steel appliances including a newer GE dishwasher, fridge with french door and convection microwave to match the convection oven. You'll love the smart features of the Nest Thermostat and Nest Protect that are managed through a phone app. The newer front loading washer and dryer with pedestals have smart features as well. The home also features a newer 50 year roof with power vent and transferrable warranty, newer gutters and reflective attic insulation, a radon mitigation system, a new mobile ready Chamberlain smart garage door opener, and the heated garage features pull-down stairs to access attic storage. There's additional storage in the basement, which could easily be finished for expanded living space. The sump pump battery backup will give you peace of mind in stormy weather. The home is close to both I55 and I80 for an easy commute and Starbucks is just around the corner. All of this plus NO HOA, LOW TAXES and DISTRICT 202 schools including Plainfield Central! What else could you ask for? If you blink you might miss this one, so make your appointment today and be home before the holidays! Broker owned.
Location
State IL
County Will
Area Plainfield
Rooms
Basement Partial
Interior
Heating Natural Gas, Forced Air
Cooling Central Air
Equipment TV-Dish, Fire Sprinklers, CO Detectors, Ceiling Fan(s), Sump Pump, Backup Sump Pump;, Radon Mitigation System
Fireplace N
Appliance Range, Microwave, Dishwasher, Refrigerator, Freezer, Washer, Dryer, Stainless Steel Appliance(s)
Exterior
Exterior Feature Deck, Patio, Porch Screened, Above Ground Pool, Storms/Screens
Parking Features Attached
Garage Spaces 2.0
Community Features Sidewalks, Street Lights, Street Paved
Roof Type Asphalt
Building
Lot Description Fenced Yard, Pond(s), Water View
Sewer Public Sewer
Water Public
New Construction false
Schools
Elementary Schools River View Elementary School
Middle Schools Timber Ridge Middle School
High Schools Plainfield Central High School
School District 202 , 202, 202
Others
HOA Fee Include None
Ownership Fee Simple
Special Listing Condition None
Read Less Info
Want to know what your home might be worth? Contact us for a FREE valuation!

Our team is ready to help you sell your home for the highest possible price ASAP

© 2025 Listings courtesy of MRED as distributed by MLS GRID. All Rights Reserved.
Bought with Bertha Muralles • Barvian Realty LLC




