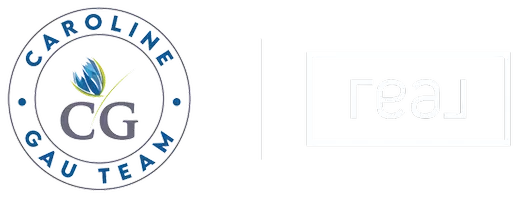For more information regarding the value of a property, please contact us for a free consultation.
Key Details
Sold Price $386,000
Property Type Single Family Home
Sub Type Detached Single
Listing Status Sold
Purchase Type For Sale
Square Footage 1,590 sqft
Price per Sqft $242
Subdivision Stoltzner
MLS Listing ID 10580854
Sold Date 03/10/20
Style Ranch
Bedrooms 3
Full Baths 2
Half Baths 1
Year Built 1956
Annual Tax Amount $9,126
Tax Year 2017
Lot Size 8,712 Sqft
Lot Dimensions 66 X 132
Property Sub-Type Detached Single
Property Description
Beautifully updated all brick ranch with full finished basement has it all! This 3 bed, 2.5 bath home has a spacious open floor plan and recent updates throughout. The expansive eat in kitchen features granite countertops, SS appliances, and tons of space to entertain. Warm hardwood flooring flows throughout the great room and into three large first floor bedrooms. Finished basement features a large rec room, laundry and work shop space. Garage has second stair leading directly to laundry/workshop. Enjoy the private back yard paver patio overlooking a professionally landscaped fenced in yard. Great location - walking distance to Evergreen park and close to excellent schools (Windsor, South & Prospect HS), transportation and shopping (Mariano's & Randhurst Mall).
Location
State IL
County Cook
Area Arlington Heights
Rooms
Basement Full
Interior
Interior Features Hardwood Floors, First Floor Bedroom
Heating Natural Gas, Baseboard
Cooling Central Air
Equipment CO Detectors, Ceiling Fan(s), Sump Pump, Backup Sump Pump;
Fireplace N
Appliance Range, Microwave, Dishwasher, Refrigerator, Washer, Dryer, Stainless Steel Appliance(s)
Exterior
Exterior Feature Patio, Porch
Parking Features Attached
Garage Spaces 2.0
Community Features Park, Sidewalks, Street Paved
Roof Type Asphalt
Building
Lot Description Fenced Yard, Landscaped
Sewer Public Sewer
Water Public
New Construction false
Schools
Elementary Schools Windsor Elementary School
Middle Schools South Middle School
High Schools Prospect High School
School District 25 , 25, 214
Others
HOA Fee Include None
Ownership Fee Simple
Special Listing Condition List Broker Must Accompany
Read Less Info
Want to know what your home might be worth? Contact us for a FREE valuation!

Our team is ready to help you sell your home for the highest possible price ASAP

© 2025 Listings courtesy of MRED as distributed by MLS GRID. All Rights Reserved.
Bought with Barbara Merrell • Magnet Realty, Inc.




